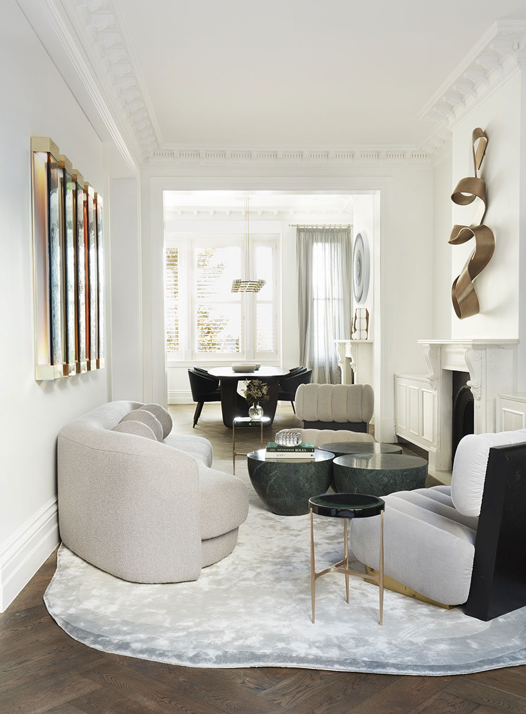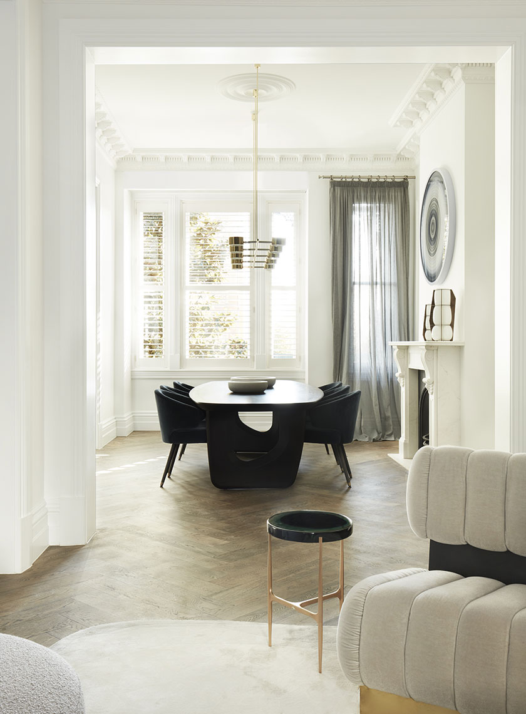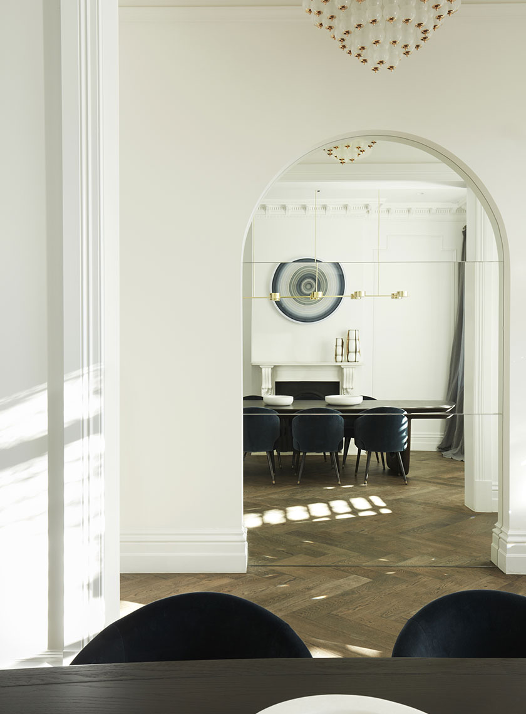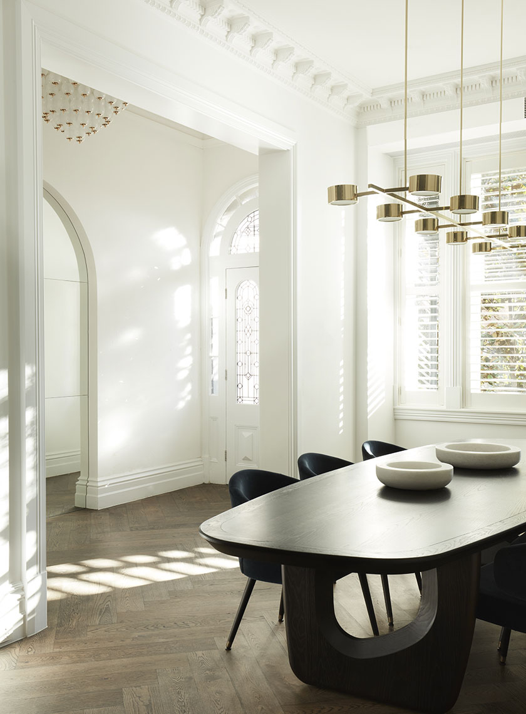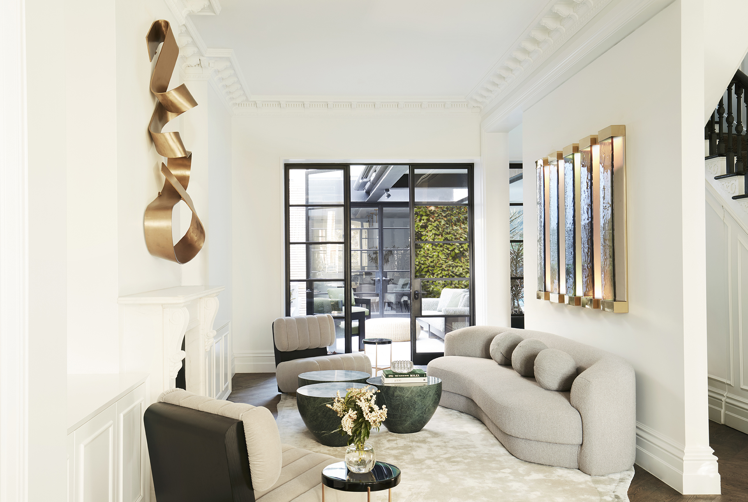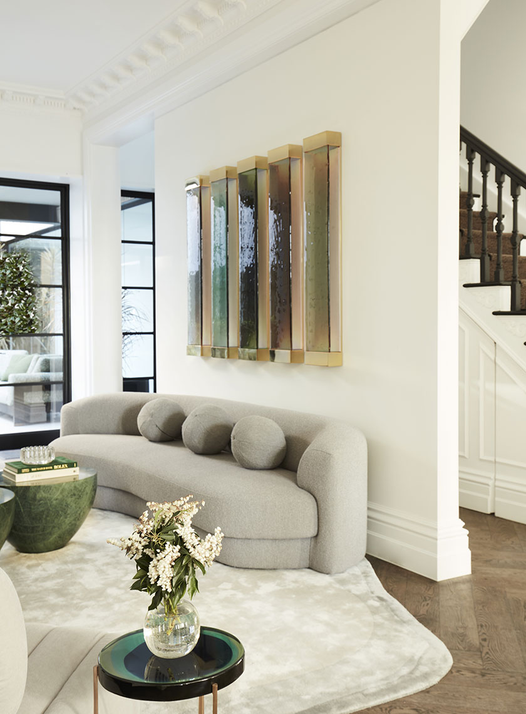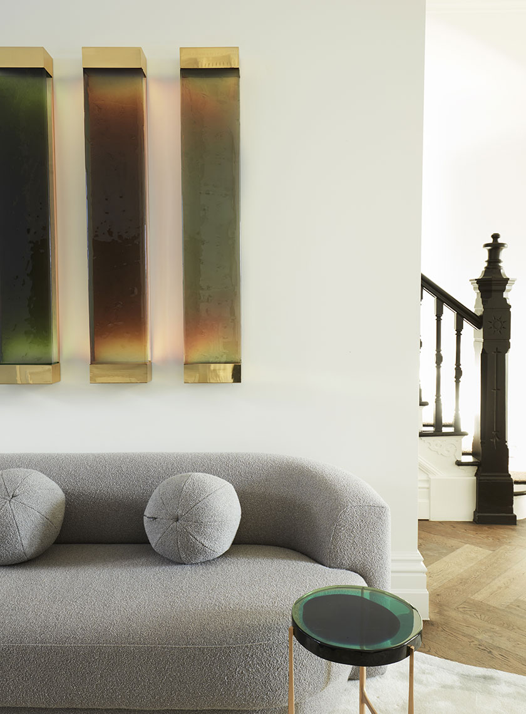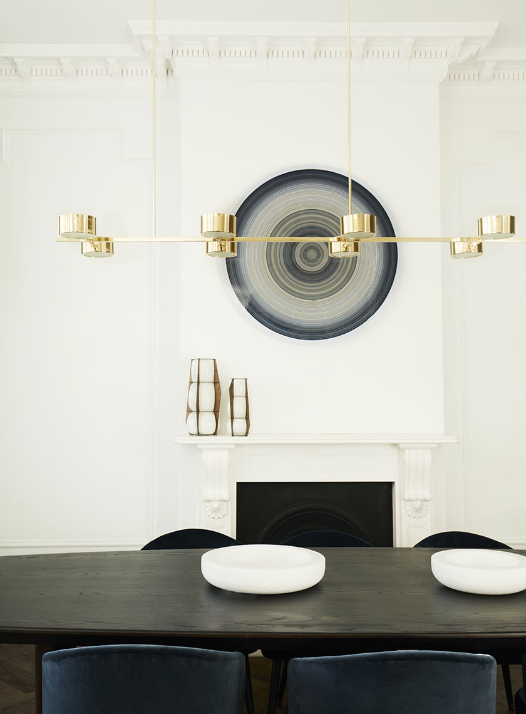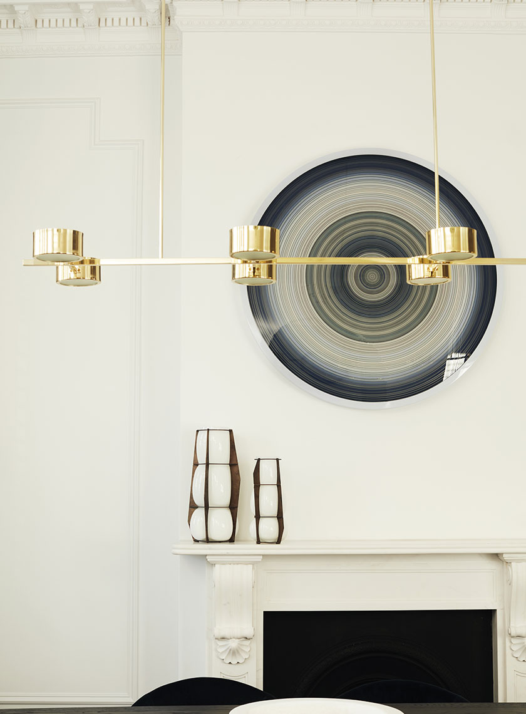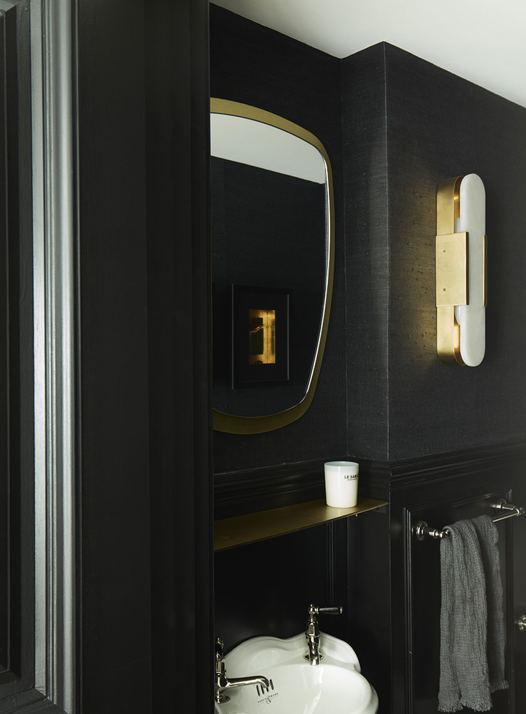Residence K
Residence K
Residence K exemplifies the refined elegance and meticulous attention to detail that defines Nina Maya Interiors. This project is a harmonious blend of contemporary design and timeless sophistication, tailored to meet the unique needs and desires of its inhabitants.
The design of Residence K features a minimalist aesthetic, characterised by clean lines, open spaces, and a carefully curated neutral colour palette. Natural materials such as marble, wood, and stone are used extensively, adding warmth and texture to the interiors. These elements create a serene and inviting atmosphere, perfectly complementing the modern design.

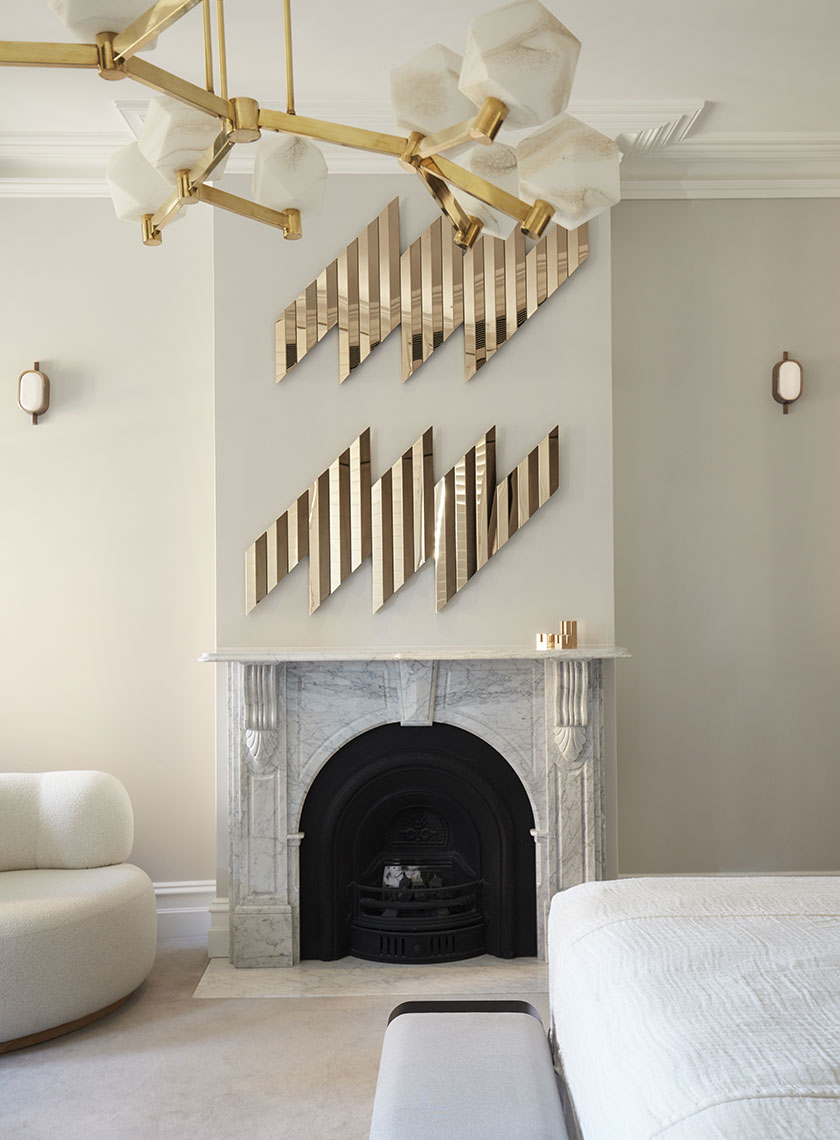
“We wanted to create a minimalist house that showcases the grand scale of the structure while keeping the focus on the bay and the greenery beyond.”
– Nina Maya
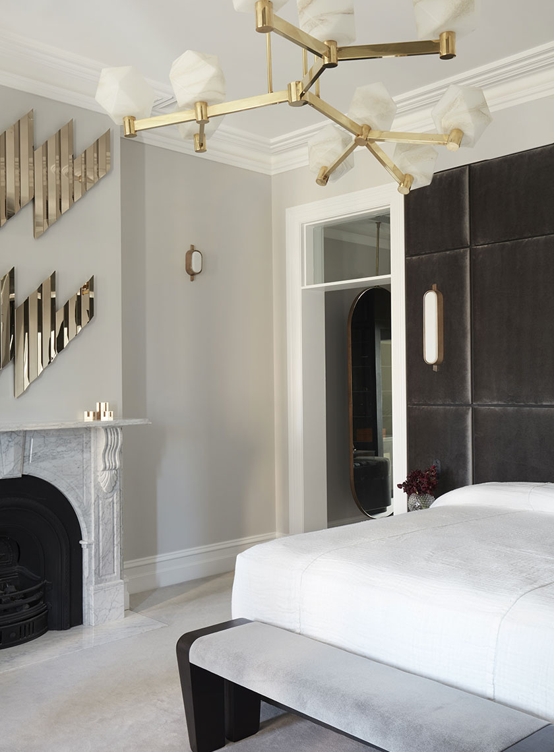
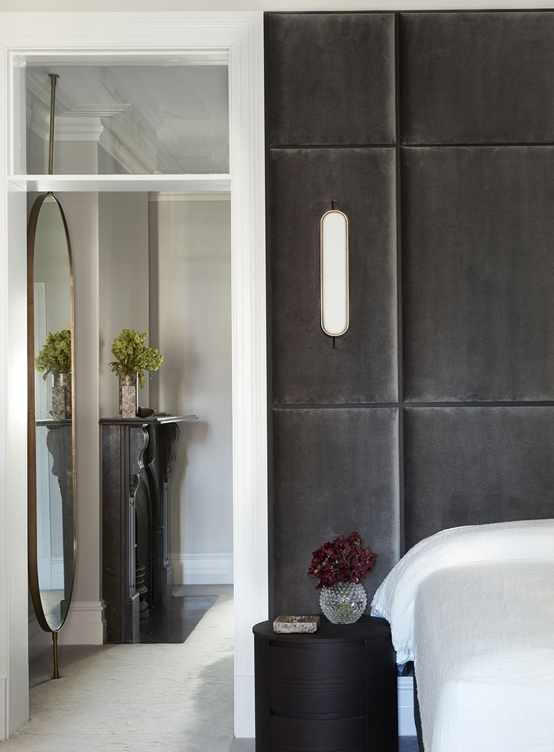

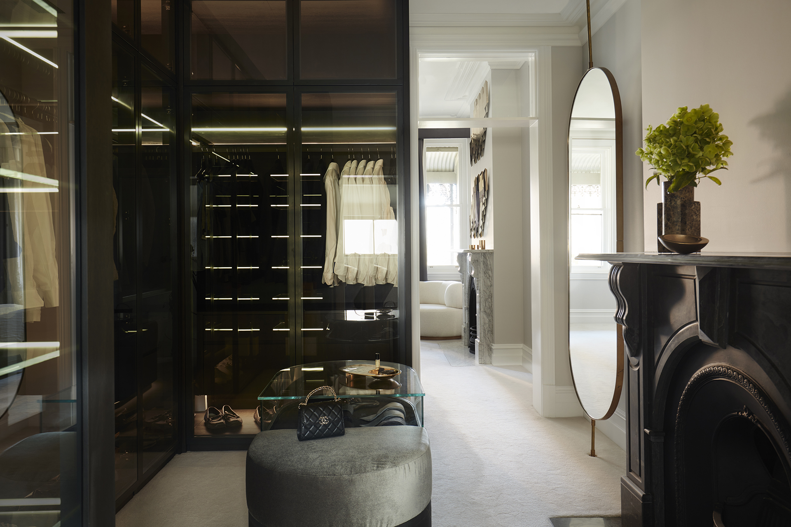
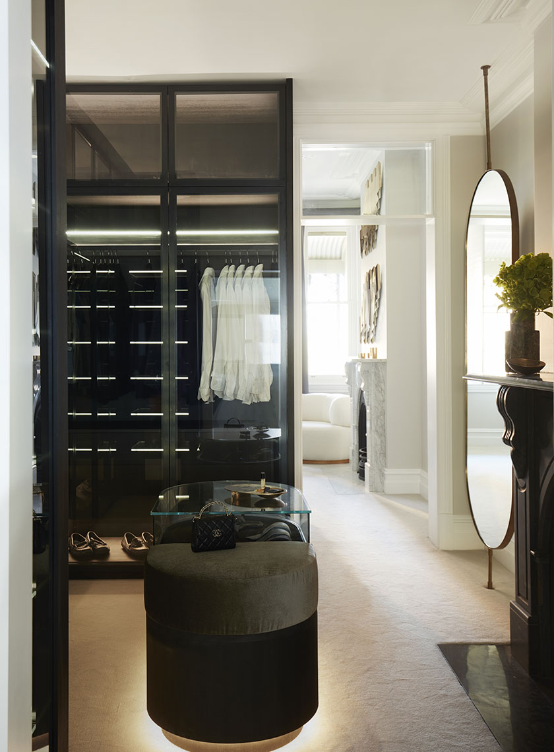
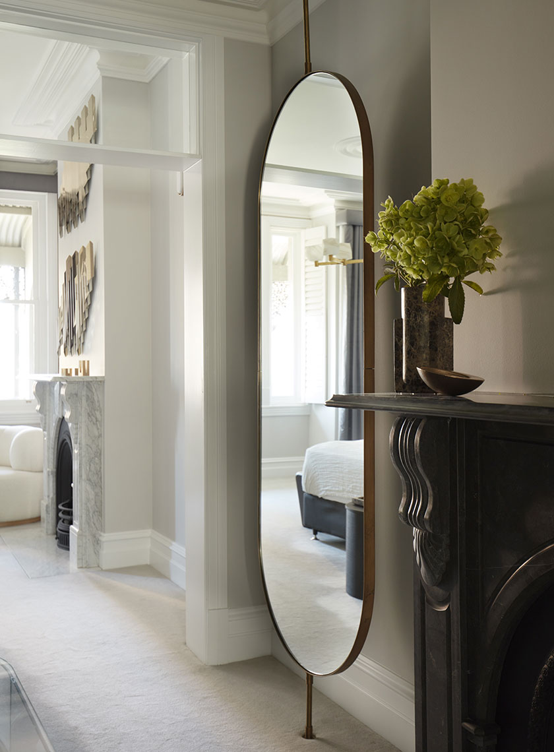



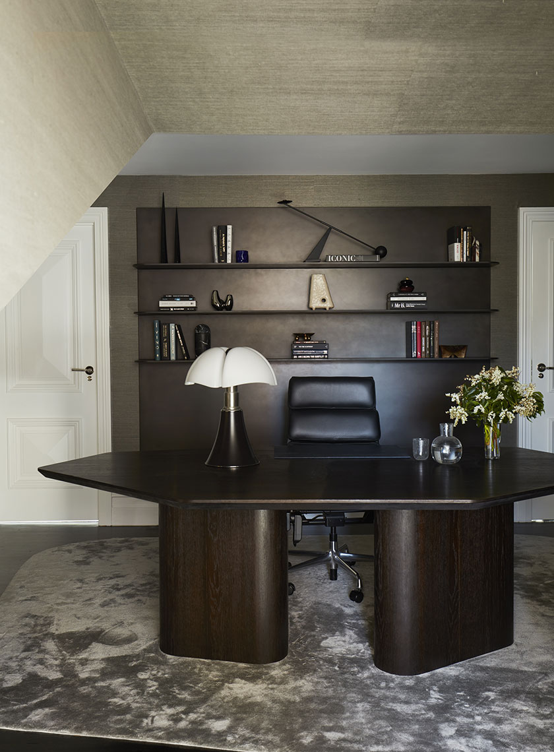
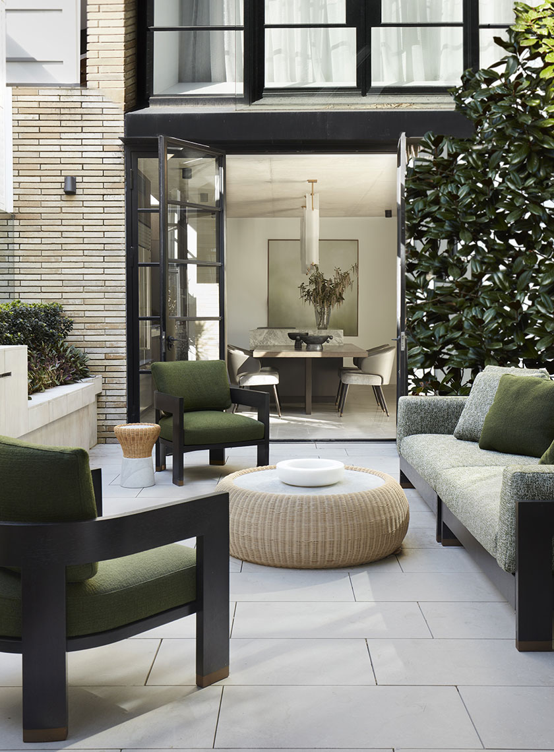
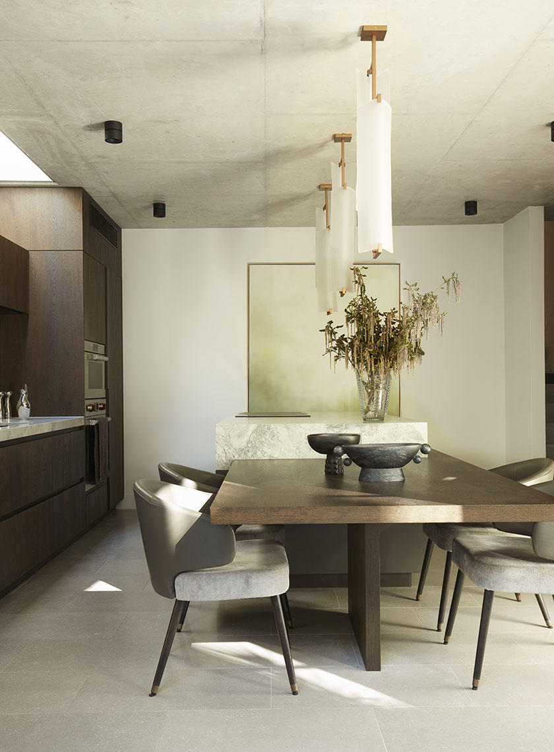

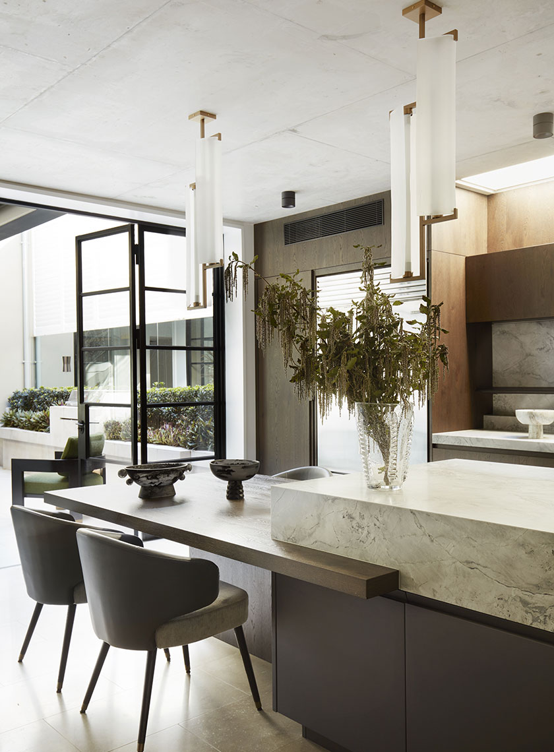
One of the standout features of Residence K is the use of bespoke furnishings and art pieces, which add layers of visual interest and personality to each room.

