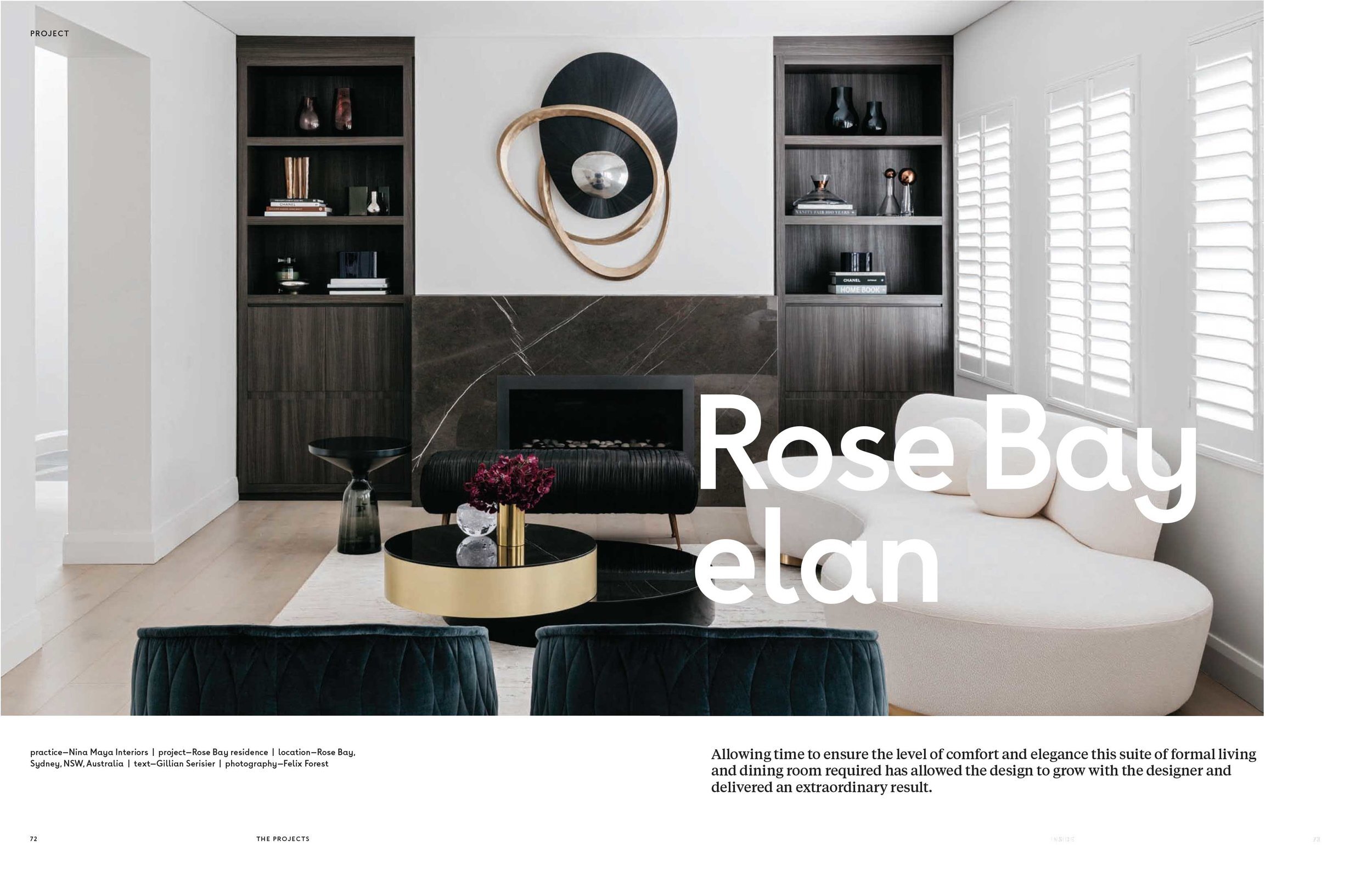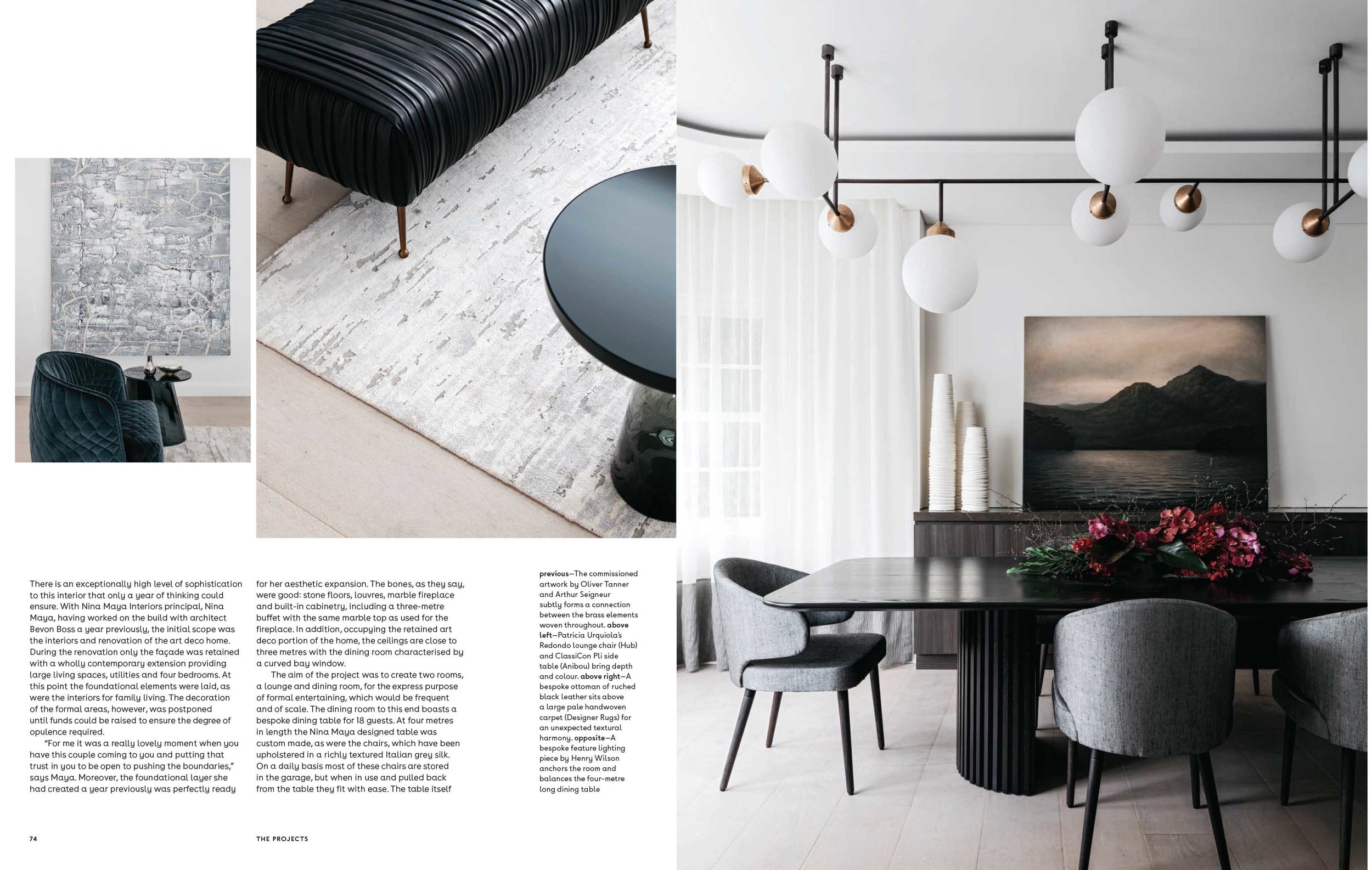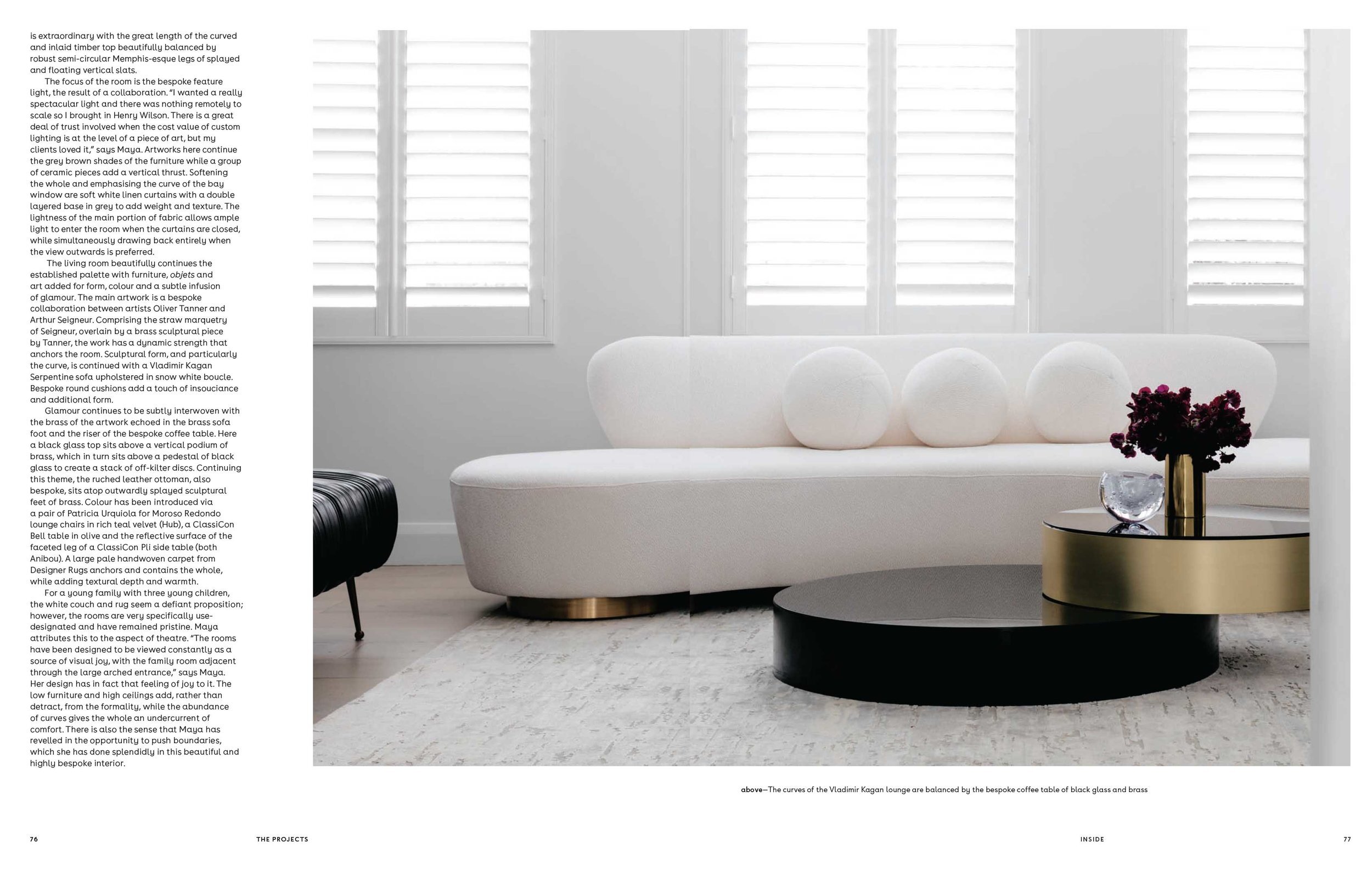


Nina Maya – Rose Bay Elan
Inside Magazine 2019
Rose Bay elan
Allowing time to ensure the level of comfort and elegance this suite of formal living and dining room required has allowed the design to grow with the designer and delivered an extraordinary result.
There is an exceptionally high level of sophistication to this interior that only a year of thinking could ensure. With Nina Maya Interiors principal, Nina Maya, having worked on the build with architect Bevon Boss a year previously, the initial scope was the interiors and renovation of the art deco home. During the renovation only the façade was retained with a wholly contemporary extension providing large living spaces, utilities and four bedrooms. At this point the foundational elements were laid, as were the interiors for family living. The decoration of the formal areas, however, was postponed until funds could be raised to ensure the degree of opulence required.
“For me it was a really lovely moment when you have this couple coming to you and putting that trust in you to be open to pushing the boundaries,” says Maya. Moreover, the foundational layer she had created a year previously was perfectly ready for her aesthetic expansion. The bones, as they say, were good: stone floors, louvres, marble fireplace and built-in cabinetry, including a three-metre buffet with the same marble top as used for the fireplace. In addition, occupying the retained art deco portion of the home, the ceilings are close to three metres with the dining room characterised by a curved bay window.
The aim of the project was to create two rooms, a lounge and dining room, for the express purpose of formal entertaining, which would be frequent and of scale. The dining room to this end boasts a bespoke dining table for 18 guests. At four metres in length the Nina Maya designed table was custom made, as were the chairs, which have been upholstered in a richly textured Italian grey silk. On a daily basis most of these chairs are stored in the garage, but when in use and pulled back from the table they fit with ease. The table itself is extraordinary with the great length of the curved and inlaid timber top beautifully balanced by robust semi-circular Memphis-esque legs of splayed and floating vertical slats.
The focus of the room is the bespoke feature light, the result of a collaboration. “I wanted a really spectacular light and there was nothing remotely to scale so I brought in Henry Wilson. There is a great deal of trust involved when the cost value of custom lighting is at the level of a piece of art, but my clients loved it,” says Maya. Artworks here continue the grey brown shades of the furniture while a group of ceramic pieces add a vertical thrust. Softening the whole and emphasising the curve of the bay window are soft white linen curtains with a double layered base in grey to add weight and texture. The lightness of the main portion of fabric allows ample light to enter the room when the curtains are closed, while simultaneously drawing back entirely when the view outwards is preferred.
The living room beautifully continues the established palette with furniture, objets and art added for form, colour and a subtle infusion of glamour. The main artwork is a bespoke collaboration between artists Oliver Tanner and Arthur Seigneur. Comprising the straw marquetry of Seigneur, overlain by a brass sculptural piece by Tanner, the work has a dynamic strength that anchors the room. Sculptural form, and particularly the curve, is continued with a Vladimir Kagan Serpentine sofa upholstered in snow white boucle. Bespoke round cushions add a touch of insouciance and additional form.
Glamour continues to be subtly interwoven with the brass of the artwork echoed in the brass sofa foot and the riser of the bespoke coffee table. Here a black glass top sits above a vertical podium of brass, which in turn sits above a pedestal of black glass to create a stack of off-kilter discs. Continuing this theme, the ruched leather ottoman, also bespoke, sits atop outwardly splayed sculptural feet of brass. Colour has been introduced via a pair of Patricia Urquiola for Moroso Redondo lounge chairs in rich teal velvet (Hub), a ClassiCon Bell table in olive and the reflective surface of the faceted leg of a ClassiCon Pli side table (both Anibou). A large pale handwoven carpet from Designer Rugs anchors and contains the whole, while adding textural depth and warmth.
For a young family with three young children, the white couch and rug seem a defiant proposition; however, the rooms are very specifically use-designated and have remained pristine. Maya attributes this to the aspect of theatre. “The rooms have been designed to be viewed constantly as a source of visual joy, with the family room adjacent through the large arched entrance,” says Maya. Her design has in fact that feeling of joy to it. The low furniture and high ceilings add, rather than detract, from the formality, while the abundance of curves gives the whole an undercurrent of comfort. There is also the sense that Maya has revelled in the opportunity to push boundaries, which she has done splendidly in this beautiful and highly bespoke interior.
