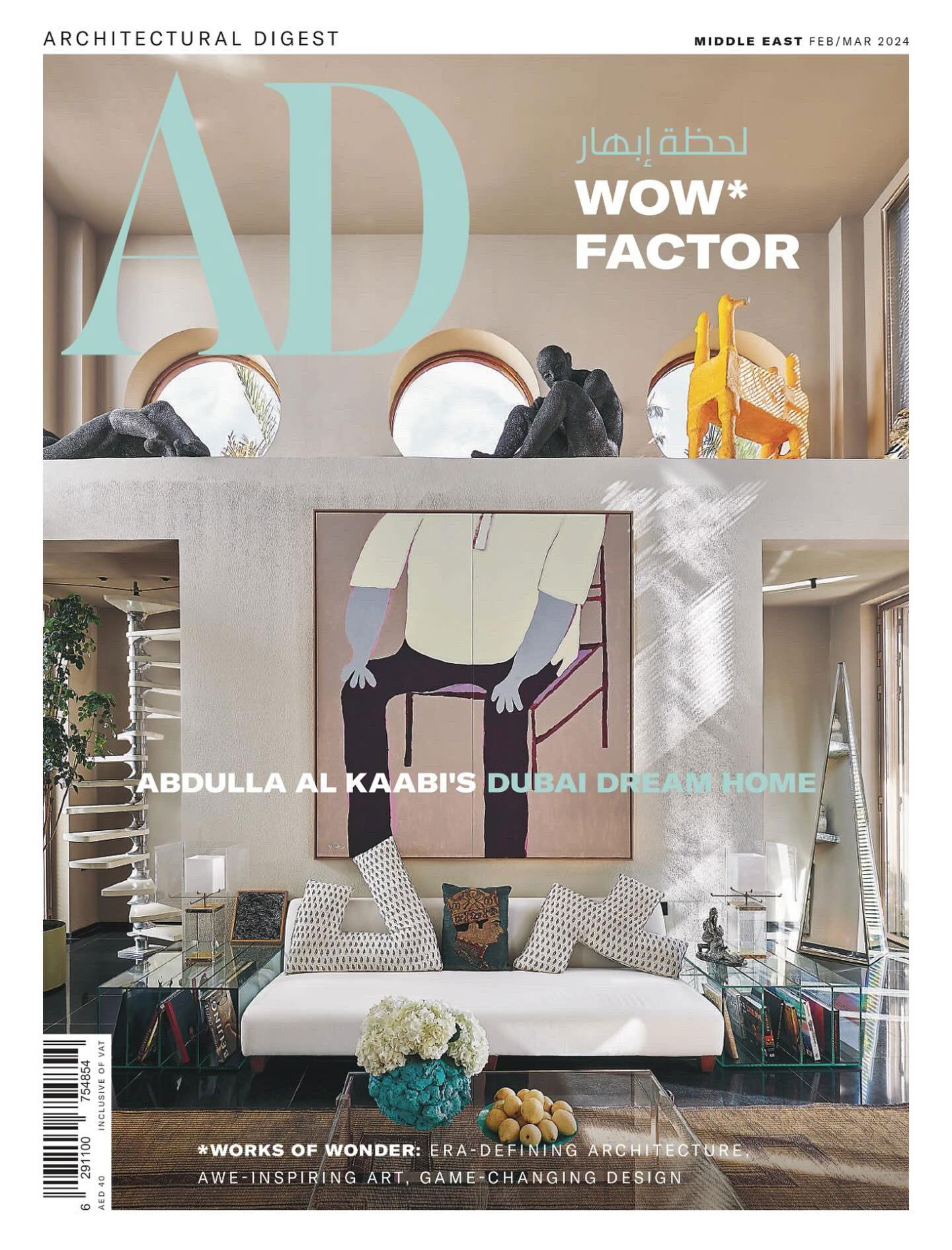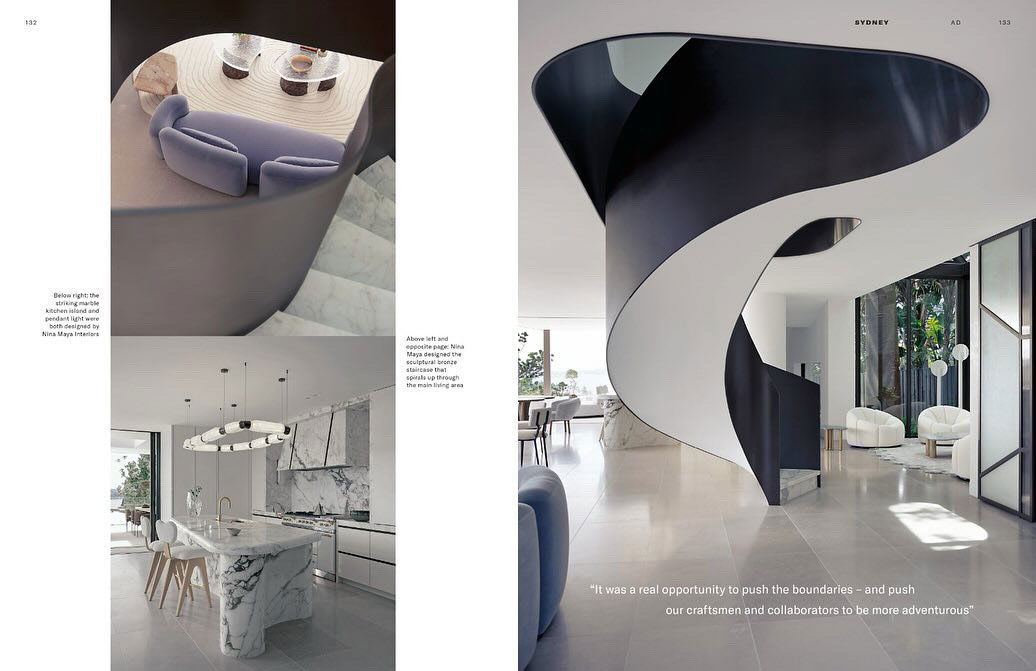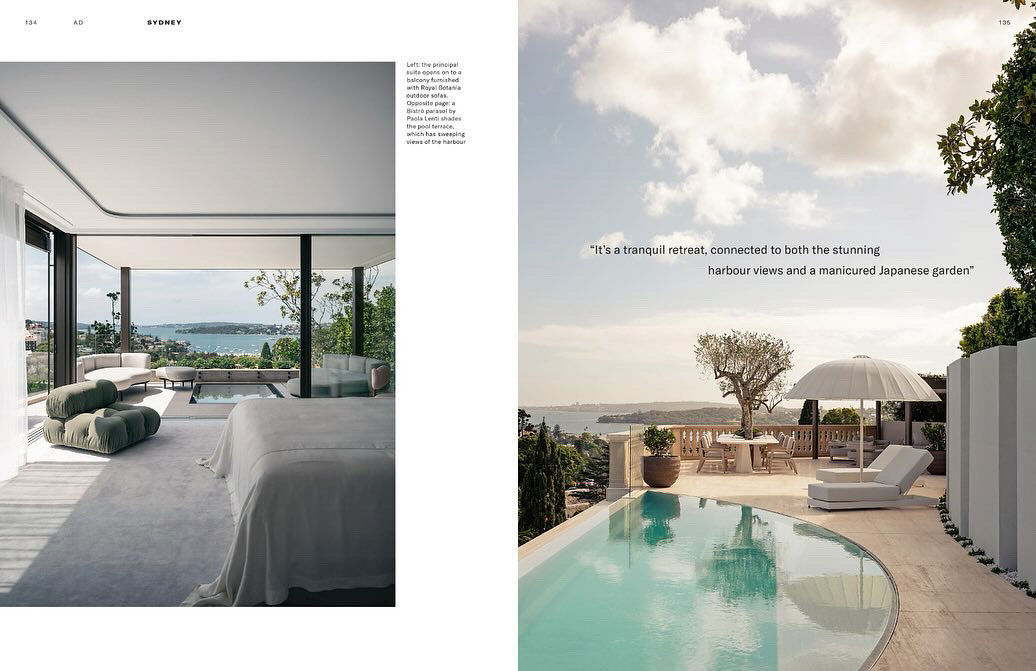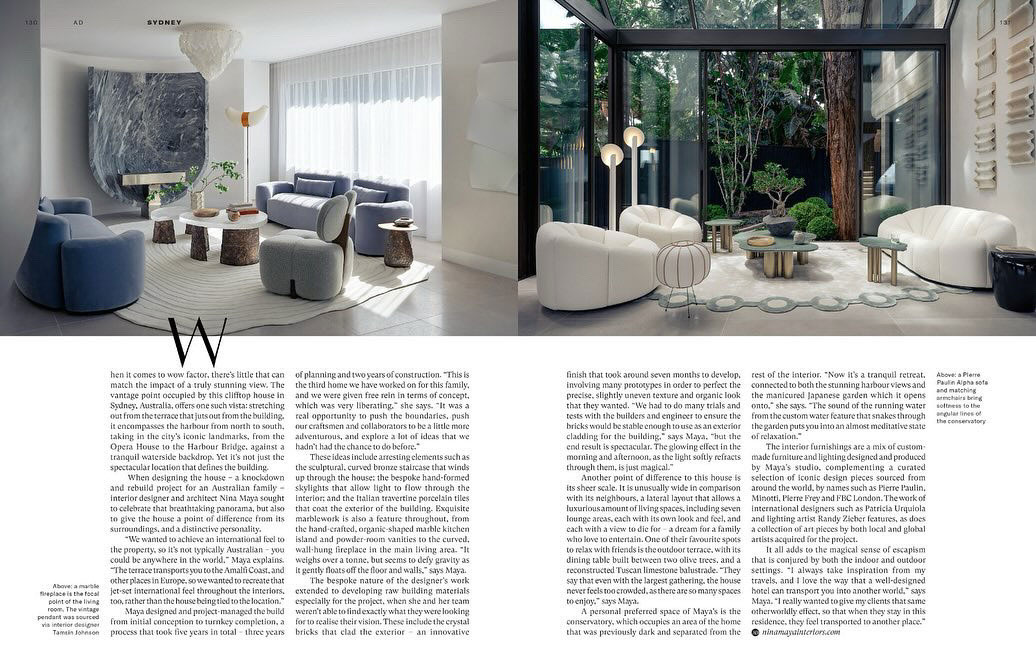



Nina Maya – Fashion to Fabulous
Architectural Digest Magazine ME Feb/Mar 2024
When it comes to wow factor, there’s little that can match the impact of a truly stunning view. The vantage point occupied by this clifftop house in Sydney, Australia, offers one such vista: stretching out from the terrace that juts out from the building, it encompasses the harbour from north to south, taking in the city’s iconic landmarks, from the Opera House to the Harbour Bridge, against a tranquil waterside backdrop. Yet it’s not just the spectacular location that defines the building.
When designing the house – a knockdown and rebuild project for an Australian family – interior designer and architect Nina Maya sought to celebrate that breathtaking panorama, but also to give the house a point of difference from its surroundings, and a distinctive personality.
“We wanted to achieve an international feel to the property, so it’s not typically Australian – you could be anywhere in the world,” Maya explains. “The terrace transports you to the Amalfi Coast, and other places in Europe, so we wanted to recreate that jet-set international feel throughout the interiors, too, rather than the house being tied to the location.”
Maya designed and project-managed the build from initial conception to turnkey completion, a process that took five years in total – three years of planning and two years of construction. ‘This is the third home we have worked on for this family, and we were given free rein in terms of concept, which was very liberating,’ she says. ‘It was a real opportunity to push the boundaries, push our craftsmen and collaborators to be a little more adventurous, and explore a lot of ideas that we hadn’t had the chance to do before.'”
These ideas include arresting elements such as the sculptural, curved bronze staircase that winds up through the house; the bespoke hand-formed skylights that allow light to flow through the interior; and the Italian travertine porcelain tiles that coat the exterior of the building. Exquisite marblework is also a feature throughout, from the hand-crafted, organic-shaped marble kitchen island and powder-room vanities to the curved, wall-hung fireplace in the main living area. ‘It weighs over a tonne, but seems to defy gravity as it gently floats off the floor and walls,’ says Maya.
The bespoke nature of the designer’s work extended to developing raw building materials especially for the project, when she and her team weren’t able to find exactly what they were looking for to realize their vision. These include the crystal bricks that clad the exterior — an innovative finish that took around seven months to develop, involving many prototypes in order to perfect the precise, slightly uneven texture and organic look that they wanted. ‘We had to do many trials and tests with the builders and engineers to ensure the bricks would be stable enough to use as an exterior cladding for the building,’ says Maya. ‘but the end result is spectacular. The glowing effect in the morning and afternoon, as the light softly refracts through them, is just magical.’
Another point of difference to this house is its sheer scale. It is unusually wide in comparison with its neighbours, a lateral layout that allows a luxurious amount of living spaces, including seven lounge areas, each with its own look and feel, and each with a view to die for – a dream for a family who love to entertain. One of their favourite spots to relax with friends is the outdoor terrace, with its dining table built between two olive trees, and a reconstructed Tuscan limestone balustrade. ‘They say that even with the largest gathering, the house never feels too crowded, as there are so many spaces to enjoy,’ says Maya.
A personal preferred space of Maya’s is the conservatory, which occupies an area of the home that was previously dark and separated from the rest of the interior. ‘Now it’s a tranquil retreat, connected to both the stunning harbour views and the manicured Japanese garden which it opens onto,’ she says. ‘The sound of the running water from the custom water feature that snakes through the garden puts you into an almost meditative state of relaxation.’
The interior furnishings are a mix of custom-made furniture and lighting designed and produced by Maya’s studio, complementing a curated selection of iconic design pieces sourced from around the world, by names such as Pierre Paulin, Misoni, Pierre Frey, and FBC London. The work of international designers such as Patricia Urquiola and lighting artist Randy Zieber features, as does a collection of art pieces by both local and global artists acquired for the project.
It all adds to the magical sense of escapism that is conjured by both the indoor and outdoor settings. ‘I always take inspiration from my travels, and I love the way that a well-designed hotel can transport you into another world,’ says Maya. ‘I really wanted to give my clients that same otherworldly effect, so that when they stay in this residence, they feel transported to another place.’
